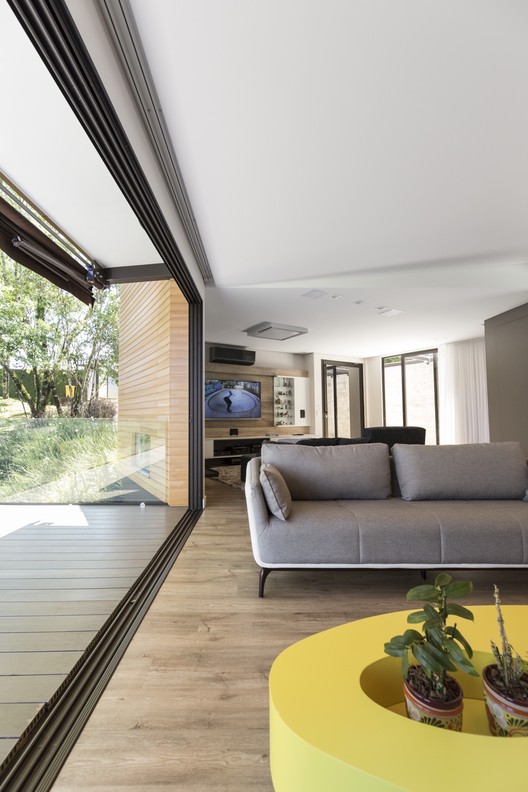
-
Architects: Sacha Zanin
- Area: 302 m²
-
Manufacturers: Abalux, Accord, Aluíta, Andreetta, Arteforma, Atlântico, Audioeletro, Beaulieu, Bella, Bem Estar Móveis, Brasgips, Brastelha, Carbometal, Carvalho Acabamentos, Century, Ceusa, Conceptu, Continental, Coral, Creston, +11

Text description provided by the architects. Home in a residential neighborhood in the city of Erechim, located in the northern region of RS state, 390 km from the capital Porto Alegre.

Created to functionally accommodate the lifestyle of a couple, the design of the Villaggio House was conceived with well-defined conditions: to preserve the topography and the woods, to be used as an area of leisure, contemplation, privacy, and integration with nature, and to be easily accessible, keeping it to one level without any stairs.

Thus, the main house was located on an area of elevated terrain, out of the woods and distant from contact with the street, in a position of topographic declivity. The reception room was placed opposite the house with the woods in between. The woods, besides an area for leisure and contemplation, sets an element of privacy and coolness.



The solution found was the use of a metal structure. The house is a large platform above the land slope, like a tree house, with sustaining metal arms, overhanging a garden. This choice of structure opened the way for plasticity and lightness. Along with providing generous spans, the metal structure contrasts with other elements like concrete, wood and glass.

When the house is open, the feeling is that the indoor and outdoor environments interconnect, rendering the size of the rooms even larger, since the integration with nature is constant.

The roofs are actual hanging gardens, shaped by beds of foliage, flowers and grass, that turn into an extension of the patio. The benefits of the roof garden are not restricted to the landscape aesthetic aspect, they influence the thermic and acoustic quality of the environment, and provide more delay time in the absorption of pluvial water on the land.

Noteworthy in this project is that the respect to the topography of the land and to the existing nature was integrated to technology for the comfort of the dwellers. The few walls in the design are made with light elements, composed by cement plates, OSB wood panels and drywall panels filled in with rockwool sheets. The house also received an automation system, which enables control of different electronic circuits even at a distance with a mobile phone application that activates lights, security cameras or the alarm system, as well as opens shades and canopies or operates the garden watering system, all integrated within one system.

More than the project of a house, the aspiration was to design a place to live fully.














































